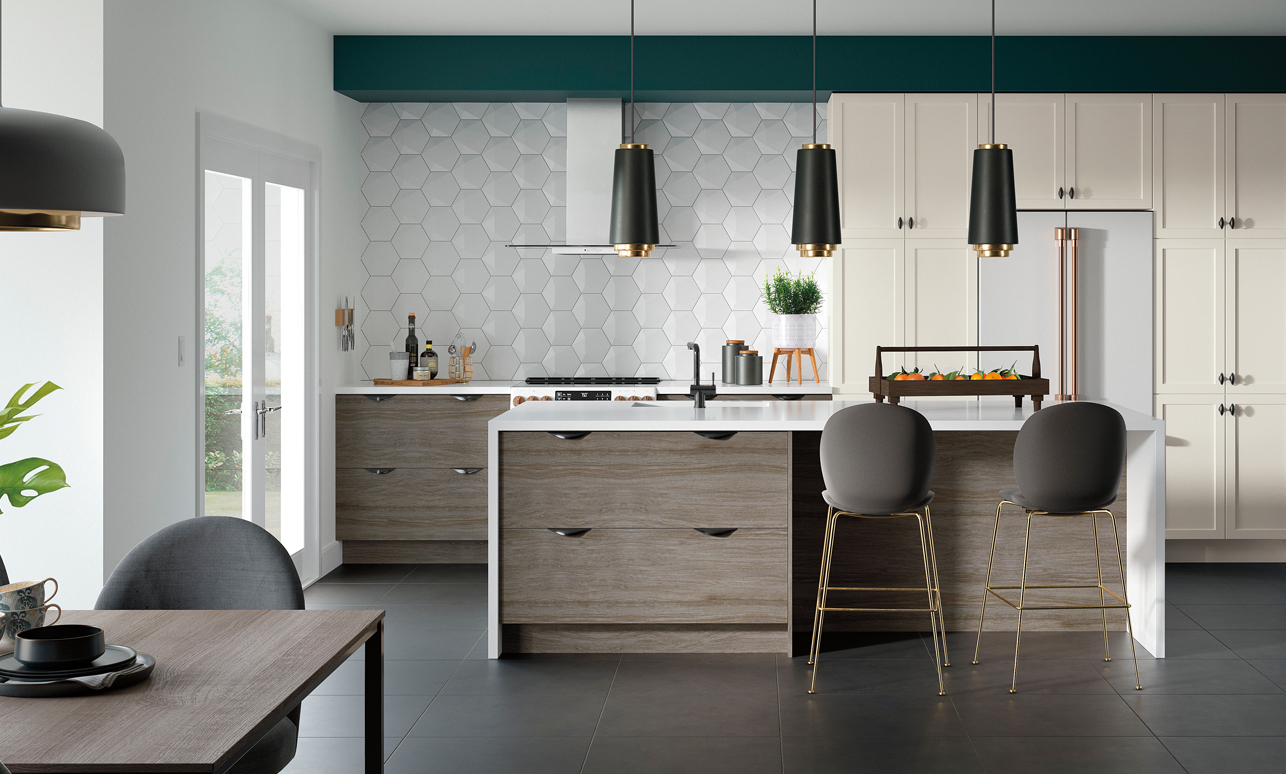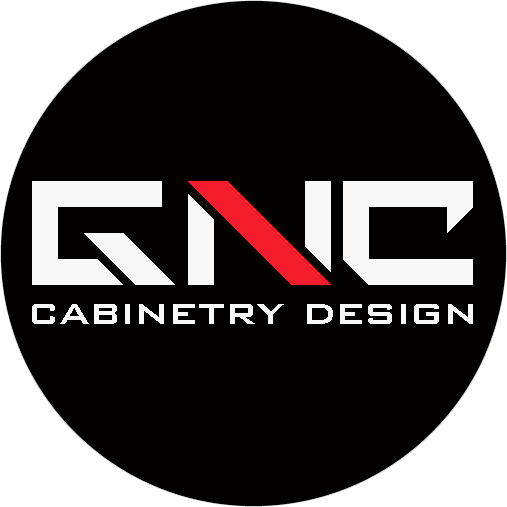Sometimes remodeling a kitchen is mostly a matter of updating appliances, countertops, and cabinets. A major kitchen remodel often involves an overhaul of the entire layout. When our designers discuss the floor-plan options for kitchen remodels, they generally speak in the context of five tried-and-true kitchen design layouts.
1.Straight Kitchen Layout
Kitchens in which all appliances, cabinets, and countertops are positioned along one wall is known as the one-wall layout. Paradoxically, it can work equally well for both very small kitchens and for extremely big spaces.
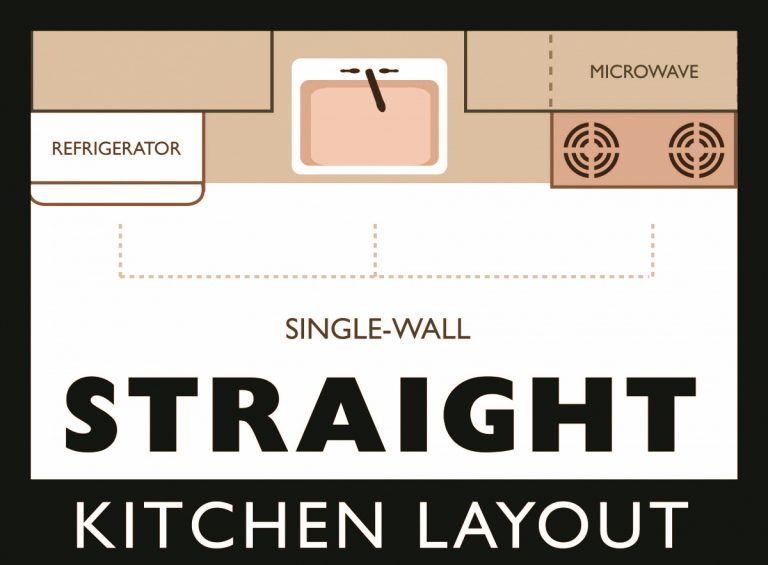
Pros
- This layout allows for unimpeded traffic flow.
- There are no barriers within the kitchen space, allowing for maximum openness.
- This is one of the easiest kitchens to design, plan, and execute.
- Because all mechanical services (plumbing and electrical) are clustered on one wall, this design can be created fairly quickly and with lower cost than other layouts.
Cons
- Counter space is limited.
- It does not utilize the classic kitchen triangle, and hence may be less efficient than other layout types.
- Limited space makes it difficult or impossible to include a seating area.
2.Corridor (Galley-Style) Kitchen Layout
When space is narrow and limited (such as in condos, small homes, and apartments), the corridor or galley-style layout is often the only kind of design possible. In this design, two walls facing each other have all of the kitchen services. A galley kitchen may be open on both the remaining sides, allowing the kitchen to also serve as a passageway between spaces. Or, one of the two remaining walls can contain a window or exterior door, or it may be simply walled off.
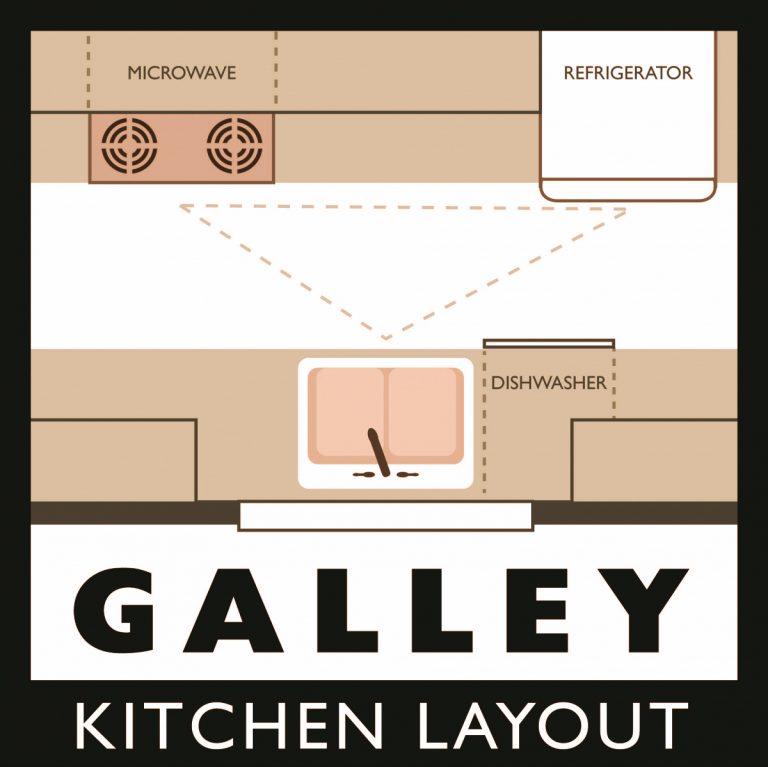
Pros
- With counters on both sides, this layout is highly functional because it uses the classic kitchen triangle.
- This layout gives a bit more space for counters and cabinets.
Cons
- Crowding between the two main workspaces may be a problem because the aisle is narrow. As a result, it’s not a good layout when two cooks like to work at the same time.
- When two remaining walls are open, foot traffic through the kitchen can be inconvenient.
- The end wall, when present, is usually dead, useless space.
- Limited space makes it difficult to include a seating area.
3.L-Shaped Kitchen Layout
TheL-shaped kitchen design plan is the most popular layout. It features two adjoining walls that hold all the countertops, cabinets, and kitchen services, with the other two adjoining walls open. This is the standard that many kitchen cabinet manufacturers and design firms use when pricing out kitchens .
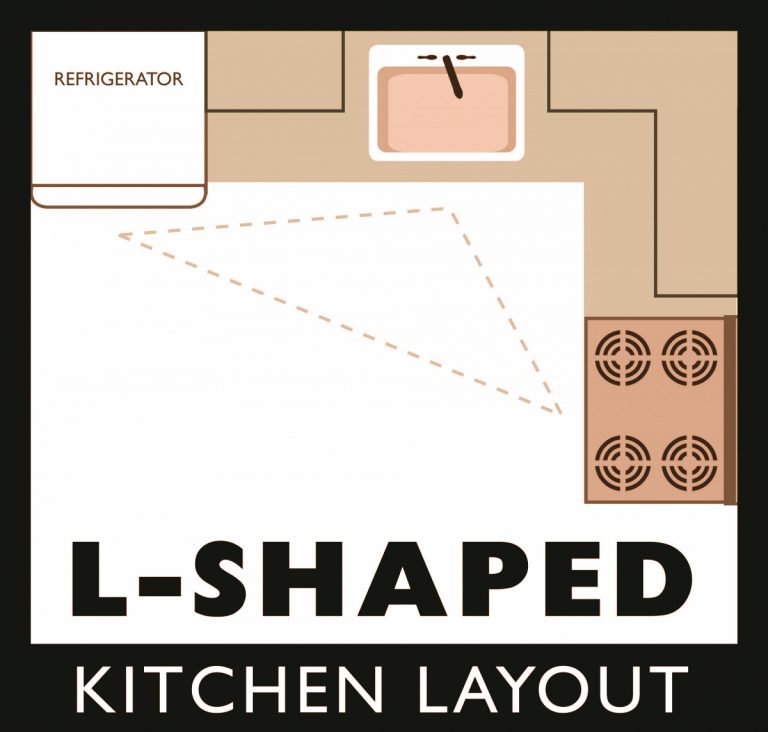
Pros
- This design makes the best possible use of the kitchen triangle.
- L-shaped designs offer increased countertop space when compared to the galley and one-wall layouts.
- This layout is best for adding a kitchen island because you have no cabinets constricting placement of the island.
- L-shaped kitchens make it easier to include a table or other seating area within the kitchen.
Cons
- Endpoints of the kitchen triangle (i.e., from range to refrigerator) may lie quite far apart.
- Blind corners are a problem. Corner base cabinets and wall cabinets can be difficult to reach.
4.G-Shaped Kitchen Layout
A highly evolved kitchen design layout, this design allows for two workstations. In this design, an L-shaped or one-wall kitchen is augmented by a full-featured kitchen island that includes at least a cooktop, sink, or both.
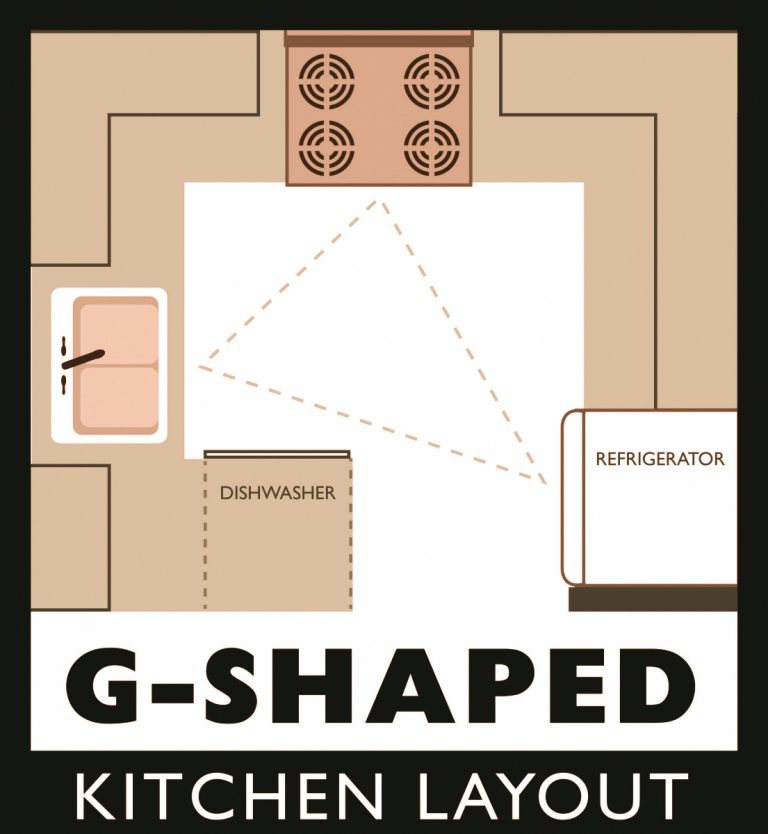
Pros
- The island area contains a lot of countertop space because islands are much wider than room-perimeter counters (usually 24.5 inches deep).
- Two cooks can easily work in this type of kitchen, as the workstations are separated. These are normally large kitchens that can include two sinks or additional appliances, such as a wine cooler or second dishwasher.
Cons
- Such a kitchen consumes a lot of floor space in order to accommodate the island.
5.U-Shaped Kitchen Design Layout
The U-shaped kitchen design plan can be thought of as a corridor-shape plan—except that one end wall has countertops or kitchen services. The remaining wall is left open to allow access to the kitchen.
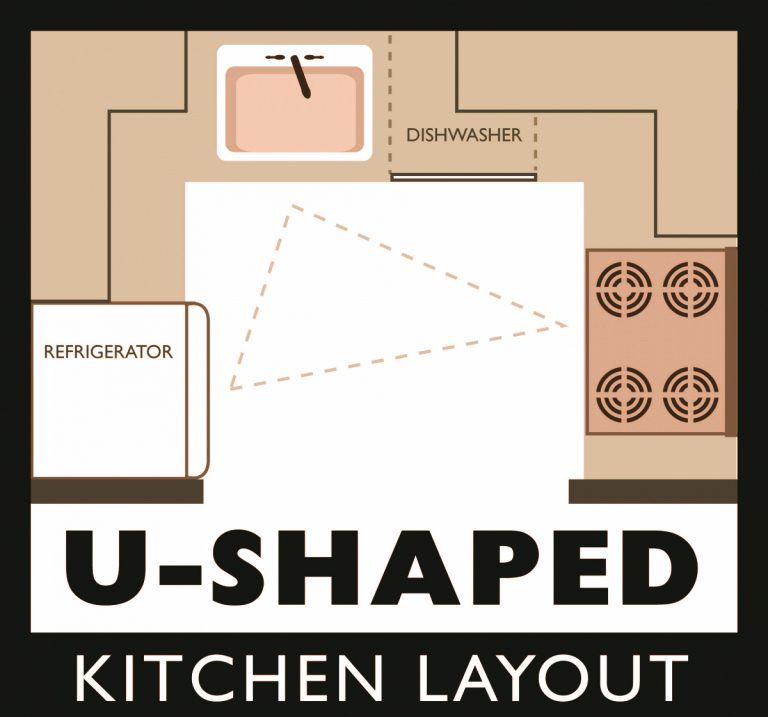
Pros
- This arrangement maintains good workflow by means of the classic kitchen triangle.
- The closed end wall provides plenty of space for extra cabinets.
Cons
- If you want a kitchen island, it’s more difficult to squeeze one into this design. Good kitchen space planning dictates that you have aisles that are at least 48 inches wide, and that is hard to achieve in this layout.
- With appliances on three walls and the fourth wall open for access, it is difficult to include a seating area in a U-shaped kitchen.
