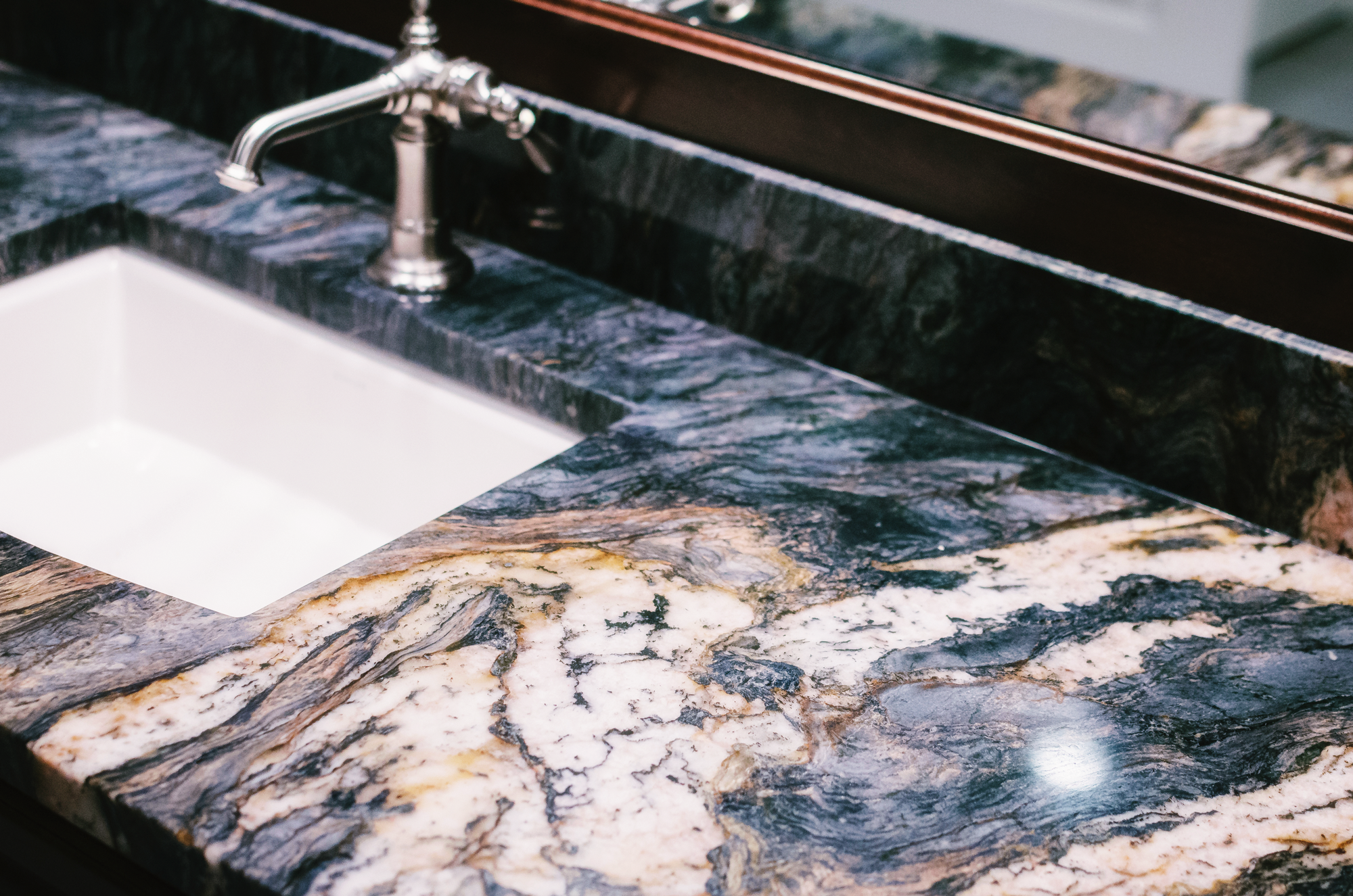Use this handy guide to measure your kitchen space to help start the estimate process. Our expert designer will then enter these measurements in the design software and be able to provide a prospective drawing and price for your kitchen project.
1.Sketch an outline of your floor plan and take pictures.
- Use the grid below to make it easy to draw straight lines. Label each wall of your space with a letter in your drawing. Measure and write down the full width of each wall from corner to corner.
- Take pictures to share with your designer. Overall pictures of each wall are most important, but also take
pictures of other elements you are measuring throughout the process.
2.Note the ceiling height and soffit dimensions (if applicable).
- Measure the ceiling height in 2-4 locations throughout the room.
- A soffit is the area where a ceiling extends down to meet the top of your cabinets. If you have soffits, measure their height and width.

THAT’S IT! Now you’re ready to begin the exciting part! Send your sketch with measurements and photos to your designer so they can fully understand your current space,

Previous Article
Bathroom Countertops 101:Pros and Cons

Next Article

